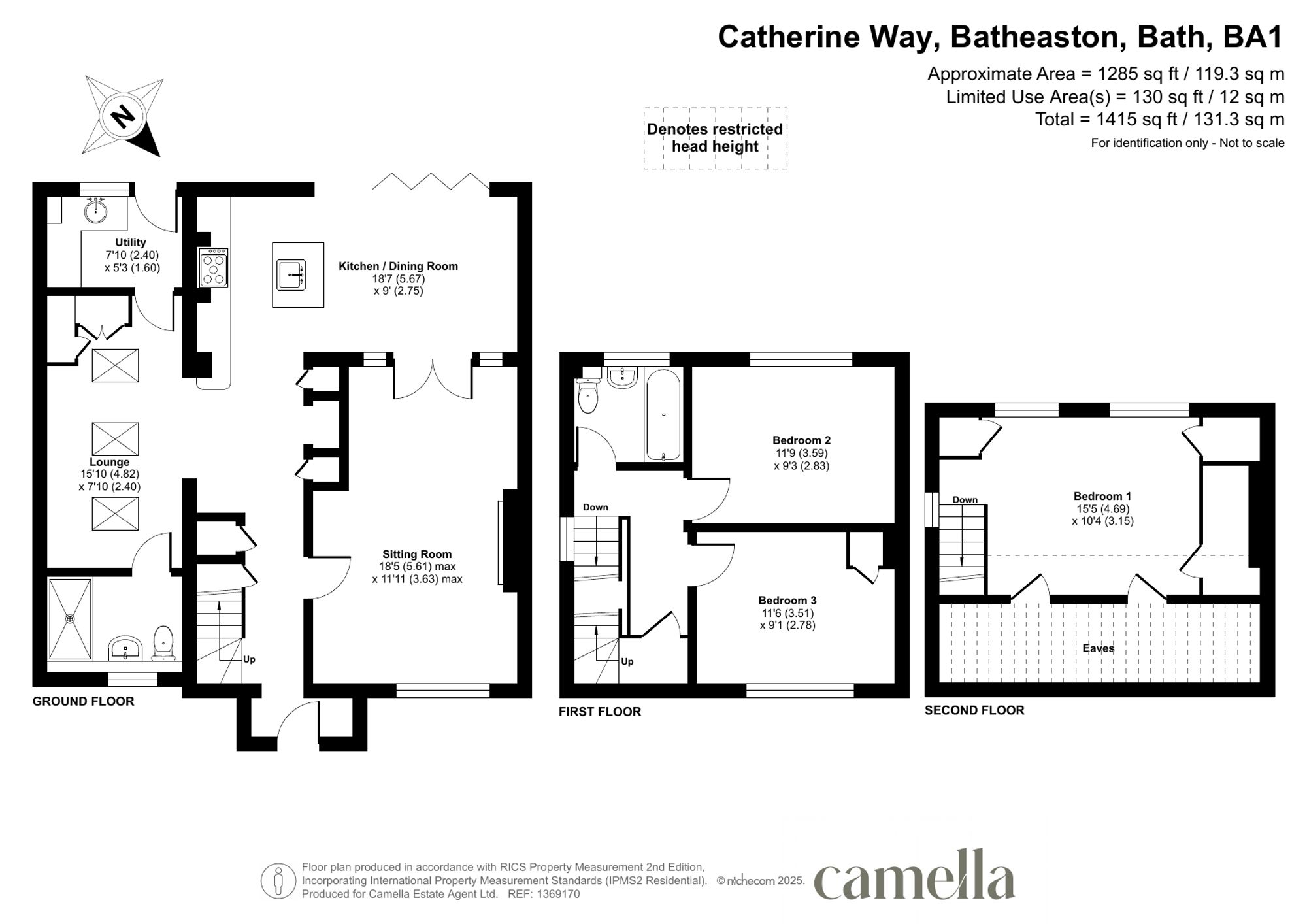Under Offer
Offers Over
£425,000
 House
House  3
3  2
2  2
2
Setting the Scene
Located just three miles northeast of historic Bath, Batheaston is a picturesque village combining countryside charm with everyday convenience. Nestled beside the River Avon, it offers scenic walking and cycling routes, including the famous Solsbury Hill, and the open green space of Batheaston Meadows—popular for its panoramic views and summer paddleboarding.
This property sits on the sought-after Catherine Way, within easy reach of local amenities. Residents can enjoy artisan coffee and brunch at Gather Café, traditional fish and chips from Robbie’s Plaice, and the convenience of nearby shops, a GP surgery, Boots Pharmacy, dentist, and Post Office.
Excellent transport links include a local bus service to Bath city centre, quick access to the M4 motorway, and nearby Bath Spa train station for regional and national travel.
Families benefit from several well-regarded primary schools—Batheaston, Bathampton, and Bathford—as well as strong connections to a range of secondary and independent schools in Bath and Wiltshire.
The Property
This extended three-bedroom end-of-terrace house offers excellent accessibility with wider doors and ground-floor living. The interior includes an open-plan kitchen/diner, two reception rooms, two bathrooms and three double bedrooms, including a loft conversion with views of Solsbury Hill.
Outside, there’s a front garden with a picket fence and a South facing landscaped rear garden featuring a decked area with pergola, patio, AstroTurf lawn, storage sheds, and gated rear access—all enjoying views of Solsbury Hill and Bathampton.

For Sale
3 bedroom house, 1 bathroom and 1 reception room.
Guide Price
Sold
3 bedroom house.
In Excess of
Sold
3 bedroom cottage, 1 bathroom and 1 reception room.
In Excess of
Sold
3 bedroom house, 1 bathroom and 1 reception room.
Offers Over