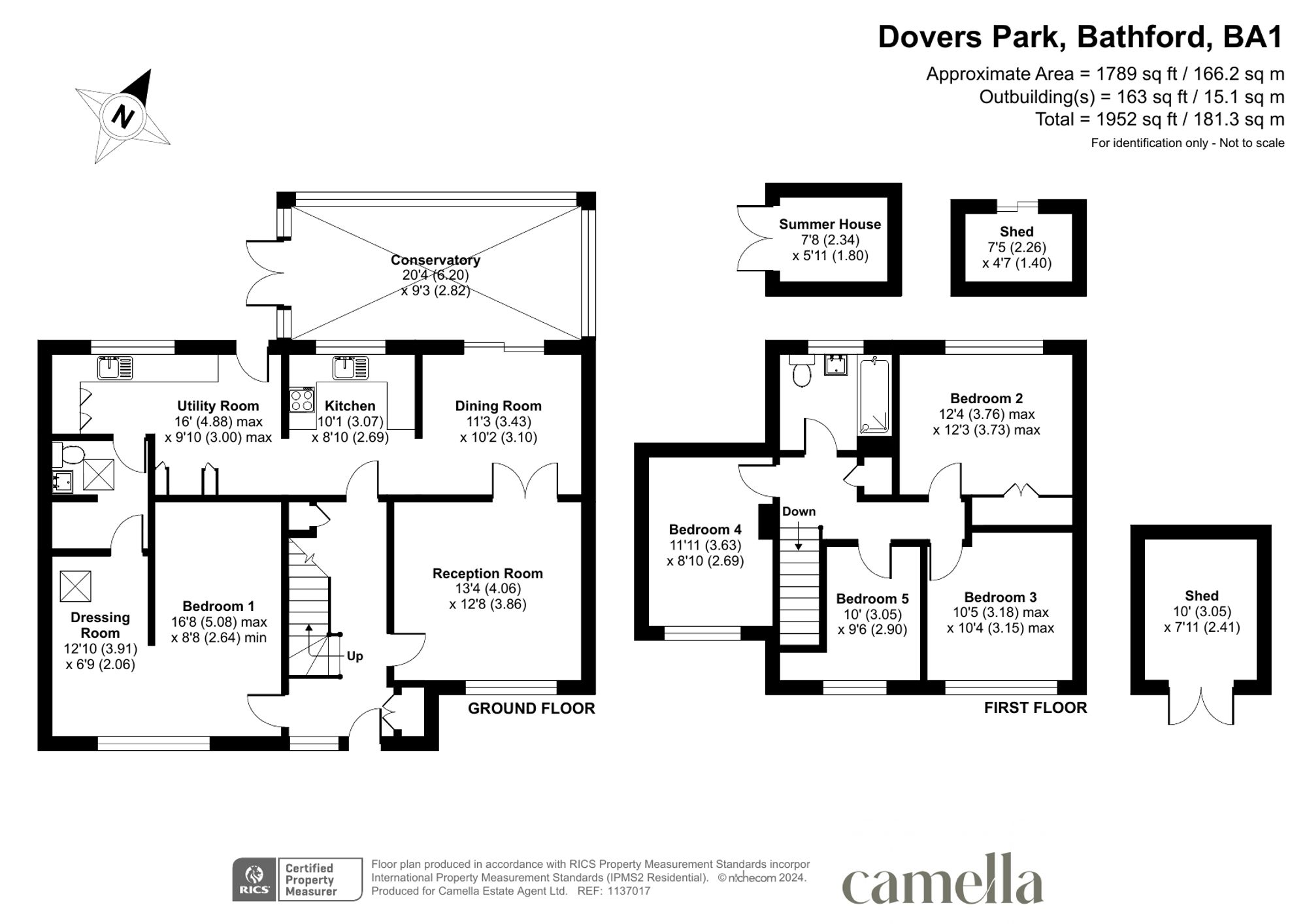Sold STC
In Excess of
£650,000
 House
House  5
5  2
2  2
2
Setting the scene
Set in attractive countryside, Bathford is a delightful village just 3 miles east of Bath with good access to the A4. Situated within easy reach of bustling city life yet tucked away from the hustle and bustle, this charming neighbourhood offers easy access to bus routes leading directly into Bath's vibrant city centre.
The property is within walking distance of facilities including the primary school, the well regarded shop/café and the pub. Nearby are further amenities including a doctor’s surgery, dentist, chemist and veterinary practice. The World Heritage City of Bath offers a full range of further facilities including excellent dining and shopping opportunities. As well as the outstanding primary school in the village, there is a further primary school in Batheaston and excellent secondary schools in Bath. There are excellent transport links to London either via Junction 18 of the M4 or by rail from Bath Spa to London Paddington (90 minutes).
Within walking distance of local beauty spots, including the stunning Browns Folly and Batheaston Meadows where you will find many paddle boarders in the summer.
The Property
A beautifully presented detached Freehold contemporary 5 bedroom family home, set in a quiet location with far reaching views. This impressive home on a corner plot boasts a living room, kitchen and dining room leading onto a conservatory. There are five double bedrooms (one of these is on the ground floor with an en-suite shower), and one family bathroom. The generous utility room could double as a kitchen as part of a self-contained annexe. There is a secluded landscaped rear garden with a decking area perfect for entertaining overlooking Solsbury Hill. Off-road parking for two vehicles in the private driveway.

For Sale
3 bedroom house, 2 bathrooms and 1 reception room.
Guide Price
Sold
4 bedroom house, 2 bathrooms and 2 reception rooms.
Guide Price
Sold
4 bedroom house, 2 bathrooms and 2 reception rooms.
In Excess of
Under Offer
3 bedroom house, 3 bathrooms and 1 reception room.
Guide Price