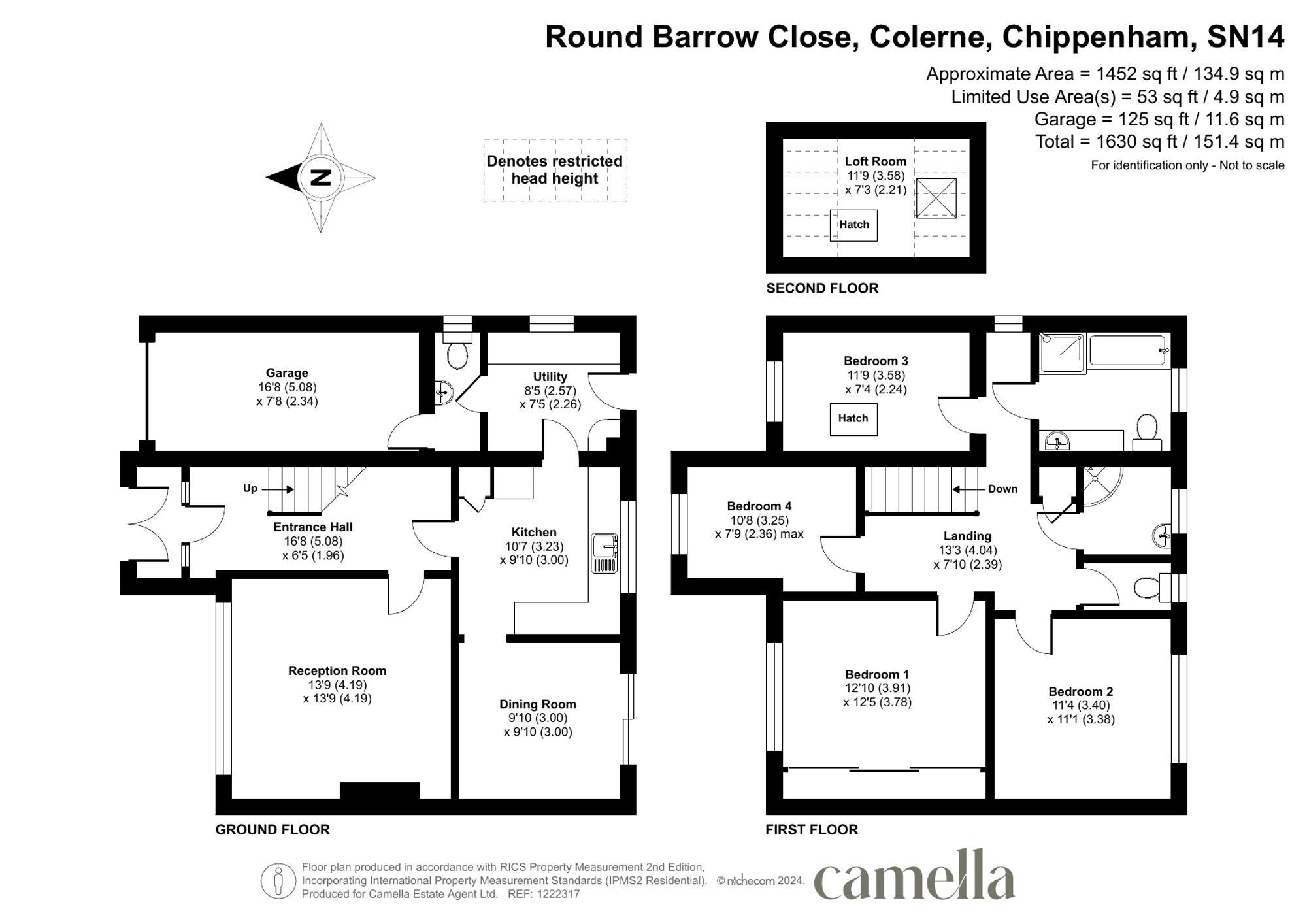For Sale
Guide Price
£525,000
 House
House  4
4  2
2  2
2
Setting the Scene
Nestled on the peaceful no-through road, this property offers a rare opportunity to experience idyllic village living. Set within the stunning Wiltshire countryside, Colerne is a picturesque village renowned for its charm and welcoming community atmosphere.
All essential amenities are covered, including a Post Office, a café, hairdressers, The Fresh Flower Company, and convenience shops catering to daily needs. There are two well-loved pubs, The Fox and Hounds and The Six Bells, known for their excellent food and warm hospitality. At the heart of the village lies the ancient John the Baptist church, dating back to 1190, a beautiful centrepiece steeped in history and tranquillity.
Surrounding the village are breath-taking countryside trails, perfect for leisurely walks and immersing yourself in nature. Families will appreciate the excellent local schools, including Colerne Primary, rated "Good" by OFSTED, as well as convenient bus routes to secondary schools in Bath and Wiltshire.
Colerne is a sought-after location for those seeking a peaceful rural lifestyle without compromising on access to city conveniences - it is only 7 miles northeast of the historic city of Bath and 8 miles from Chippenham with frequent bus routes to both. Commuters will benefit from excellent transport links, including the M4 motorway and fast rail services from Bath Spa and Chippenham stations to London Paddington.
The Property
This spacious 1960s semi-detached property offers versatile living with 4 bedrooms, a bright front-aspect sitting room, a kitchen, and a separate dining room with French doors opening to a well-established rear garden. The property features a utility room with garden access, a ground-floor WC, a main family bathroom, a shower room, and a separate WC upstairs. A loft space provides the perfect spot for a home office or study. Outside, you'll find a single-car garage, a private driveway, a front garden, and a rear garden adorned with shrubs and stunning David Austin roses. A fantastic opportunity for comfortable family living with an opportunity to put your own stamp on it.
