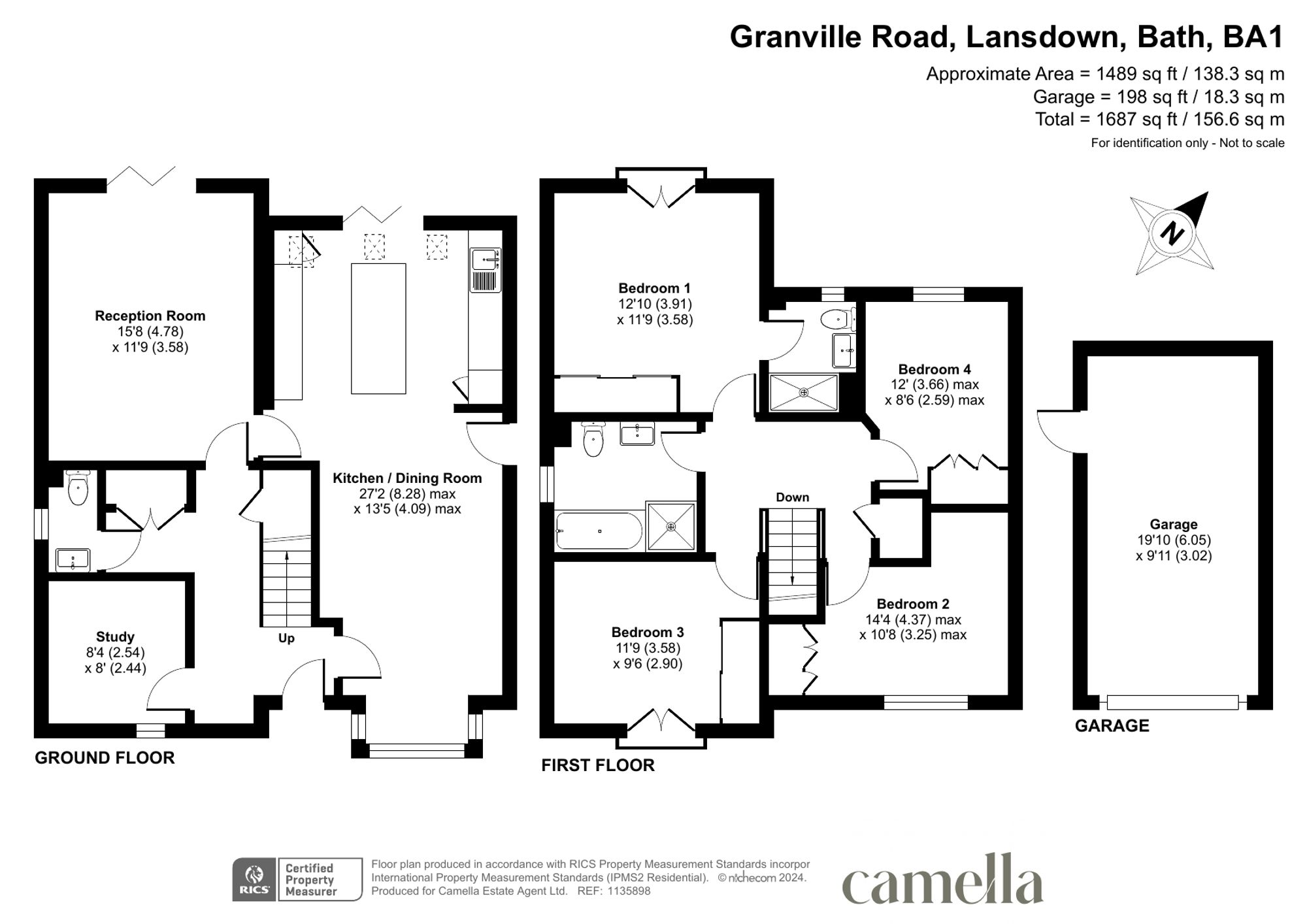Sold
Guide Price
£900,000
 House
House  4
4  2
2  2
2
Setting the Scene
Situated in the highly desirable Lansdown Development within the idyllic Cotswolds Area of Outstanding Natural Beauty. This unique property is part of a development (built 10 years ago) in a sought-after location, just two miles from Bath city centre and with easy access to the M4. The location offers exceptional views and access to both the city and country. The stop for the Park and Ride bus service is within walking distance.
An excellent choice of schools is available close-by in both state and independent sectors including Weston All Saints and St Stephen's C of E School (primary) and The Royal High School, Kingswood and King Edward's (independent).
The area offers many desirable local amenities including a Post Office and Spar supermarket. Two great pubs are within easy walking distance, including the Hare and Hounds with excellent food and a firm favourite with locals.
The Property
This contemporary freehold four-bedroom home offers stylish and spacious living, complete with an enclosed landscaped garden, single garage, and a driveway for three cars. Constructed in elegant Cotswold stone, the property combines timeless exterior charm with modern interior design.
The ground floor boasts a beautifully flowing open-plan layout, centred around a bespoke kitchen and dining area. Fitted with high-end integrated appliances, a mix of sleek quartz and warm wood worktops, and a striking central island with extractor, it’s a dream space for cooking and entertaining. Both the kitchen and the generous reception room open directly onto the rear garden, creating a fantastic indoor-outdoor connection—perfect for summer gatherings or relaxed family living.
Upstairs, you’ll find four well-proportioned bedrooms all with fitted wardrobes and high-spec, contemporary bathrooms designed with quality and comfort in mind. This thoughtfully designed home offers easy modern living in a truly impressive setting.

Under Offer
5 bedroom house, 3 bathrooms.
In Excess of
Sold STC
5 bedroom house, 4 bathrooms and 3 reception rooms.
Offers Over
Sold
5 bedroom house, 2 bathrooms and 3 reception rooms.
Offers Over
Sold STC
4 bedroom house, 2 bathrooms and 2 reception rooms.
In Excess of